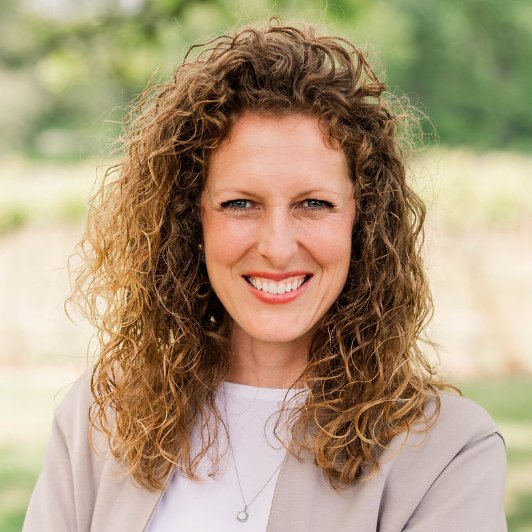For more information regarding the value of a property, please contact us for a free consultation.
Key Details
Property Type Single Family Home, Multi-Family
Sub Type Single Family Residence
Listing Status Sold
Purchase Type For Sale
Square Footage 1,734 sqft
Price per Sqft $193
Subdivision Mabary Rfd
MLS Listing ID SOM60283007
Style Contemporary,Raised Ranch
Bedrooms 3
Full Baths 2
Year Built 2000
Annual Tax Amount $1,567
Tax Year 2023
Lot Size 0.540 Acres
Property Sub-Type Single Family Residence
Property Description
MOTIVATED SELLERS! Welcome to 1497 Alice Gayle Circle! This beautifully remodeled home offers approximately 1,734 square feet of living space with a stunning open-concept floor plan, designed with contemporary inspiration. From the moment you step through the front door, you'll be captivated by the spacious and bright atmosphere.The home features 3 bedrooms and 2 full bathrooms, highlighted by a spacious living room with large windows that flood the space with natural light. The living area flows seamlessly into a gourmet kitchen, complete with custom shaker-inspired cabinetry, luxurious quartz countertops, and a large island perfect for entertaining or casual dining. The kitchen also boasts an upgraded stainless steel appliance package, offering both style and functionality.The primary bedroom is a true retreat, offering ample space and a gorgeous en-suite bathroom. The bathroom includes a custom-tiled glass shower with a ceiling-mounted rainfall showerhead, as well as a double vanity with marble countertops and even more custom tilework.This home has been updated with a newly installed HVAC system, a roof that's just one year old, and all new windows, ensuring optimal comfort, energy efficiency, and natural light. The exterior boasts fantastic curb appeal, an attached 2-car garage, and a spacious deck perfect for relaxing evenings. All of this is set on a half-acre lot, offering the perfect balance of peaceful, country living while still being just minutes away from all the conveniences you need.This is truly a special home--don't miss your chance to see it! Schedule your appointment today!
Location
State MO
County Christian
Area 1734
Rooms
Other Rooms Master Bedroom
Interior
Heating Central
Cooling Attic Fan, Ceiling Fan(s), Central Air
Flooring Carpet, Tile
Laundry Main Floor
Exterior
Exterior Feature Rain Gutters
Parking Features Driveway, Garage Faces Front, Garage Door Opener
Garage Spaces 2.0
Waterfront Description None
View Panoramic
Roof Type Composition,Asphalt
Building
Lot Description Cul-De-Sac, Landscaping
Story 1
Foundation Poured Concrete, Crawl Space
Sewer Septic Tank
Water Shared Well
Structure Type Stone,Vinyl Siding
Schools
Elementary Schools Nx Mathews/Inman
Middle Schools Nixa
High Schools Nixa
Others
Acceptable Financing Cash, VA, FHA, Conventional
Listing Terms Cash, VA, FHA, Conventional
Read Less Info
Want to know what your home might be worth? Contact us for a FREE valuation!

Our team is ready to help you sell your home for the highest possible price ASAP
Brought with Ramona Coman-Tsahiridis Keller Williams Tri-Lakes
Get More Information

Riley Cain
Broker Associate | License ID: 2014036958
Broker Associate License ID: 2014036958



