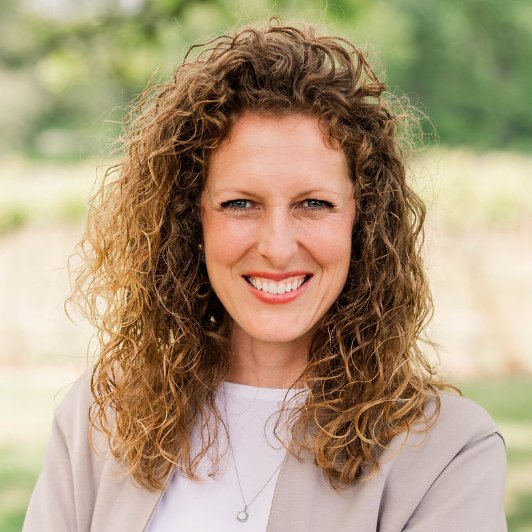For more information regarding the value of a property, please contact us for a free consultation.
Key Details
Property Type Single Family Home, Multi-Family, Vacant Land
Sub Type Single Family Residence
Listing Status Sold
Purchase Type For Sale
Square Footage 4,034 sqft
Price per Sqft $483
MLS Listing ID SOM60274197
Style Other,Craftsman,Two Story
Bedrooms 5
Full Baths 3
Year Built 2014
Annual Tax Amount $5,384
Tax Year 2023
Lot Size 16.390 Acres
Property Sub-Type Single Family Residence
Property Description
Wonderful opportunity to own to this private oasis on 16+ac. This custom built home is a timber frame style home with the timber milled from the property! Looking for you very own secluded 'Yellowstone'. This home is privately and peacefully secluded from all directions. The home is large and spacious. It is excellent for entertaining either inside or outside. This home has the look and feel of a lodge style resort and is a great place to raise a family and build memories. Enjoy the out doors with the pool, the trails, the massive barn, micro or hobby farm. Get your slice of the country life only 6 minutes to hwy. 65 and Sunshine street but yet so private. The generous 2 story foyer offers a double door entryway to a spectacular custom staircase. Upon entering the great room you will enjoy the 2 story flagstone woodburning fireplace and a lovely view of the in-ground pool and wooded back yard. Custom wood flooring and wood posts add to the uniqueness of this home. Double barn doors open to the second living area on the main floor with a gas fireplace enhanced with Oklahoma Flagstone. This area is open to the large gourmet kitchen with a stainless countertop and granite counter top plus a center island snack bar. A commercial gas range includes double ovens and a stainless vent hood. The kitchen includes a very large walk-in pantry and outside access to the large screened patio. An office (or bedroom) and a full bath and half are also on the main floor. The exceptional master ensuite is located upstairs with a beautiful full bath and large walk-in closet. Also upstairs are 2 more bedrooms, jac n jill bath and very spacious laundry room. The basement offers another rec area, bedroom and bath plus great storage and storm shelter. Fencing surrounds the perimeter of the pool and yard area. The barn (56x80) actually could be an RV garage with 2-14 ft. doors and a loft (15X80) for storage. Many extra amenities to enjoy! Possible owner financing.
Location
State MO
County Greene
Area 5818
Rooms
Other Rooms Family Room, Storm Shelter, Exercise Room, Pantry, Foyer, Bonus Room, Living Areas (2), Mud Room, Office, Recreation Room, Workshop, Hearth Room, Great Room
Dining Room Kitchen/Dining Combo, Island, Kitchen Bar
Interior
Heating Forced Air, Central, Fireplace(s), Zoned
Cooling Central Air, Mini-Split Unit(s), Ceiling Fan(s), Zoned
Flooring Carpet, Tile, Hardwood
Fireplaces Type Family Room, Propane, Two or More, Wood Burning, Stone, Great Room
Equipment Hot Tub
Laundry 2nd Floor
Exterior
Exterior Feature Rain Gutters, Garden
Parking Features Additional Parking, Storage, RV Garage, Oversized, Gravel, Gated, Garage Faces Side, Garage Door Opener, Driveway, Circular Driveway
Garage Spaces 7.0
Fence Barbed Wire, Woven Wire
Pool In Ground
Waterfront Description None
View Y/N Yes
View Panoramic
Roof Type Metal
Building
Lot Description Acreage, Secluded, Wooded/Cleared Combo, Horses Allowed, Valley View, Trees, Mature Trees, Level, Dead End Street
Story 2
Foundation Poured Concrete
Sewer Septic Tank
Water Private Well
Structure Type Wood Frame
Schools
Elementary Schools Rogersville
Middle Schools Rogersville
High Schools Rogersville
Others
Acceptable Financing Cash, FHA, Conventional
Listing Terms Cash, FHA, Conventional
Read Less Info
Want to know what your home might be worth? Contact us for a FREE valuation!

Our team is ready to help you sell your home for the highest possible price ASAP
Brought with Regina M Townes AMAX Real Estate
Get More Information

Riley Cain
Broker Associate | License ID: 2014036958
Broker Associate License ID: 2014036958



