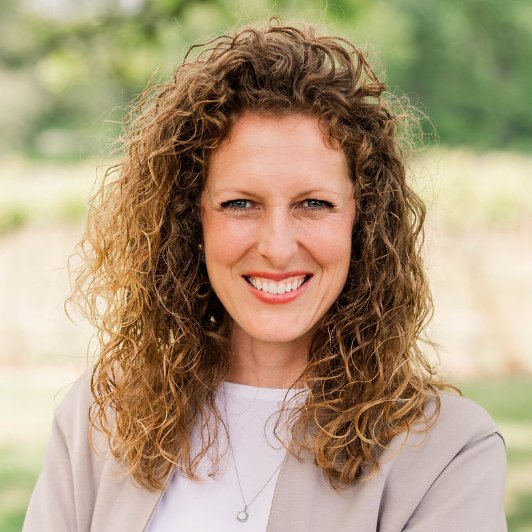For more information regarding the value of a property, please contact us for a free consultation.
Key Details
Property Type Single Family Home, Multi-Family, Vacant Land
Sub Type Single Family Residence
Listing Status Sold
Purchase Type For Sale
Square Footage 3,400 sqft
Price per Sqft $158
Subdivision Howell-Not In List
MLS Listing ID SOM60267911
Style Log,One Story,Cabin
Bedrooms 3
Full Baths 3
Year Built 2023
Annual Tax Amount $133
Tax Year 2023
Lot Size 37.300 Acres
Property Sub-Type Single Family Residence
Property Description
What an incredible opportunity to finish this amazing custom log home to your exact taste. Boasting over 3400 sq ft this log home is completely in the dried in phase of construction and has 90 percent of the materials to finish it. It sets on a large hilltop with a long, private winding driveway and gated entrance. Did I mention that it is right in the middle of 37 wooded and private, unrestricted acres. This home comes with most all high end appliances (Wolf & Cafe Brand) , hardwood flooring, and exquisite wood for the interior including red hardwoods, cedar, Yellow & Blue pine making the finish work a breeze. This is an incredible opportunity to finish your exquisite log home the way you want it finished. Owner financing is available. Complete Building material list available upon request.
Location
State MO
County Howell
Area 3400
Rooms
Other Rooms Bedroom (Basement), Pantry, Bonus Room, Office, Recreation Room, Great Room, Bedroom-Master (Main Floor)
Dining Room Kitchen/Dining Combo, Living/Dining Combo
Interior
Heating None, See Remarks
Cooling None
Flooring Hardwood, See Remarks
Fireplaces Type Great Room, Basement, See Remarks
Equipment None
Laundry Main Floor
Exterior
Parking Features Parking Space, Private, Gravel, Garage Faces Rear, Driveway, Basement, Additional Parking
Garage Spaces 2.0
Fence Other
Waterfront Description None
View Panoramic
Roof Type Composition
Building
Lot Description Acreage, Secluded, Horses Allowed, Wet Weather Creek, Trees, Rolling Slope, Dead End Street, Pond(s)
Story 1
Foundation Poured Concrete
Sewer Septic Tank
Water Private Well
Structure Type Cedar,Concrete
Schools
Elementary Schools Fairview
Middle Schools Fairview
High Schools West Plains
Others
Acceptable Financing Cash, Owner Carry 1st, Conventional
Listing Terms Cash, Owner Carry 1st, Conventional
Read Less Info
Want to know what your home might be worth? Contact us for a FREE valuation!

Our team is ready to help you sell your home for the highest possible price ASAP
Brought with Alex O'Neill RE/MAX Real Estate Exchange
Get More Information

Riley Cain
Broker Associate | License ID: 2014036958
Broker Associate License ID: 2014036958



