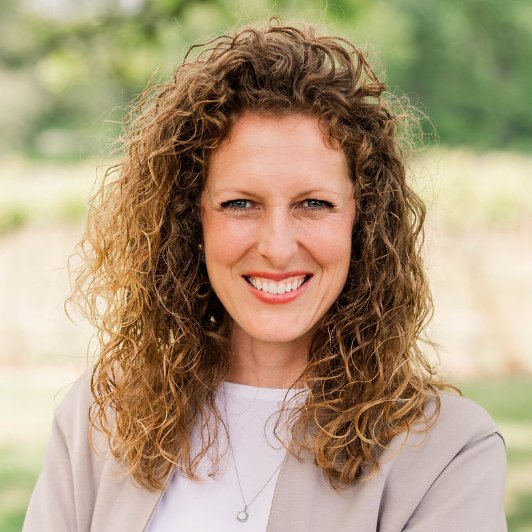For more information regarding the value of a property, please contact us for a free consultation.
Key Details
Property Type Single Family Home, Multi-Family, Vacant Land
Sub Type Single Family Residence
Listing Status Sold
Purchase Type For Sale
Square Footage 2,180 sqft
Price per Sqft $275
MLS Listing ID SOM60266765
Style One Story,Ranch
Bedrooms 3
Full Baths 2
Year Built 2007
Annual Tax Amount $2,975
Tax Year 2023
Lot Size 10.000 Acres
Property Sub-Type Single Family Residence
Property Description
First time one the market! Custom all brick home on 10 acres with a shop. This 3 bed 2 bath home has an office large enough for a 4th bedroom. Home was stick built, all brick exterior. 2x6 construction, Marvin windows, custom solid oak cabinets, doors and trim throughout the home. Upon entering the home you will notice the spacious rooms with ceilings 9 feet tall through out the house. Solid oak hardwood in the living room and office. Living room has an all brick fireplace with a Country Flame wood burning insert that will crank out the heat. Utility bills are excellent with the yearly average of $149.09 a month. Large Master bedroom suite with his and her walk in closets. Interior doors are 36'' wide and wall outlets are raised off the ground for easier reach. Lots of storage throughout the home, including 9 closets, a kitchen pantry and more storage in the attic.Outside has a rocking chair front porch, and an amazing covered back porch with a 1/4 mile view. The 30x50 shop is built on a poured foundation, No cheap pole barn here. It features a full bathroom with shower, toilet, 2 sinks, and a washer and dryer hookup, and hot water. There is an additional room on the back of the shop that could be a spare bedroom, man cave, you name it. Shop also has a 30 x 12 lean to on the back side. Shop is fully wired including 220 hookup. The walls have built in wood shelving for additional storage. Flue vent pipe located in the center of the shop to hook up your stove of choice.Large yard and the pasture is cross fenced into 2 paddocks. Fire pit, swing set, raised garden beds and a livestock/loafing shed also included. Fencing is barbwire with electric ran inside. A wireless pet fence is included to let your pets run 6 of the acres.Reserve items: wood stove in shop, wood rack on back porch, refrigerator in kitchen.
Location
State MO
County Greene
Area 2180
Rooms
Other Rooms Bedroom-Master (Main Floor), Office, Pantry, Study
Dining Room Kitchen/Dining Combo
Interior
Heating Central, Fireplace(s), Forced Air, Heat Pump
Cooling Attic Fan, Ceiling Fan(s), Central Air
Flooring Carpet, Hardwood, Tile
Fireplaces Type Blower Fan, Brick, Glass Doors, Insert, Living Room, Wood Burning
Laundry Main Floor, Utility Room
Exterior
Exterior Feature Rain Gutters, Storm Door(s)
Parking Features Driveway, Garage Door Opener, Garage Faces Side, Gravel
Garage Spaces 5.0
Fence Barbed Wire, Cross Fenced, Electric, Invisible
Waterfront Description None
View Y/N No
Roof Type Dimensional Shingles
Building
Lot Description Acreage, Level, Pasture
Story 1
Foundation Crawl Space, Permanent, Poured Concrete
Sewer Private Sewer, Septic Tank
Water Private Well
Structure Type Brick,Brick Full,Cultured Stone
Schools
Elementary Schools Strafford
Middle Schools Strafford
High Schools Strafford
Others
Acceptable Financing Cash, Conventional, FHA, USDA/RD, VA
Listing Terms Cash, Conventional, FHA, USDA/RD, VA
Read Less Info
Want to know what your home might be worth? Contact us for a FREE valuation!

Our team is ready to help you sell your home for the highest possible price ASAP
Brought with G. Keith Roberts Empire, REALTORS
Get More Information

Riley Cain
Broker Associate | License ID: 2014036958
Broker Associate License ID: 2014036958



