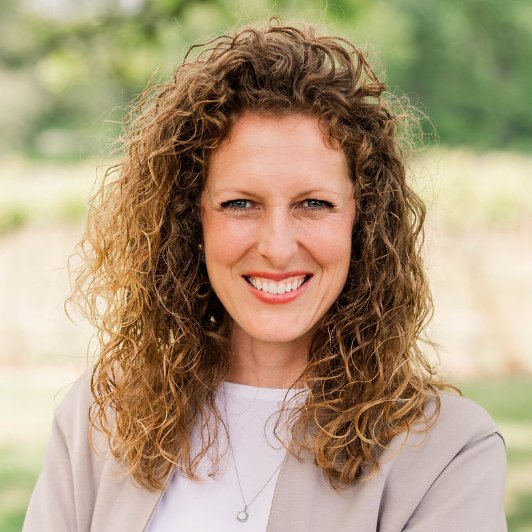For more information regarding the value of a property, please contact us for a free consultation.
Key Details
Property Type Single Family Home, Multi-Family
Sub Type Single Family Residence
Listing Status Sold
Purchase Type For Sale
Square Footage 4,540 sqft
Price per Sqft $115
Subdivision River View Hts
MLS Listing ID SOM60269605
Style Three or More Stories
Bedrooms 5
Full Baths 3
Half Baths 1
Year Built 1988
Annual Tax Amount $2,810
Tax Year 2023
Lot Size 0.390 Acres
Property Sub-Type Single Family Residence
Property Description
Welcome to the epitome of luxury living at this Mark Ekhause custom-built home. Crafted with meticulous attention to detail and quality, this residence boasts Styrofoam insulation throughout, ensuring low utility bills and optimal energy efficiency year-round.Step into the heart of entertainment with a Dakota custom-made wine bar and a custom-built wet bar, perfect for hosting gatherings and creating lasting memories. The kitchen and bathroom cabinets feature Alpine craftsmanship, providing both functionality and elegance.Enjoy modern comforts with newer high-efficiency air conditioning and heating systems, as well as a Kinetico two-tank water softener that ensures an endless supply of soft water for your convenience.Feel secure with professional security cameras and an alarm system that doesn't require a subscription, and can be configured to call up to three numbers in case of an emergency.Experience the outdoors in style with multiple decks, including one off the kitchen, a bedroom deck overlooking a serene water lily pond and waterfall, and a spacious back deck with built-in seating. Privacy abounds with a beautiful view of wildlife and no possibility of construction on the west side, ensuring tranquility and seclusion.With pre-wiring for controlling all electrical equipment through the security system, this home seamlessly blends luxury, convenience, and security for the discerning homeowner. Don't miss the opportunity to make this exceptional property your own
Location
State MO
County Greene
Area 4540
Rooms
Other Rooms Loft, Bedroom (Basement), Bedroom-Master (Main Floor), Family Room - Down, Living Areas (2), Pantry
Dining Room Formal Dining, Kitchen/Dining Combo
Interior
Heating Central, Fireplace(s), Forced Air
Cooling Ceiling Fan(s), Central Air, Zoned
Flooring Carpet, Hardwood, Tile
Fireplaces Type Basement, Living Room
Laundry In Basement, Main Floor, Utility Room
Exterior
Parking Features Garage Faces Front
Garage Spaces 2.0
Fence Chain Link, Full
Waterfront Description None
View City
Roof Type Asphalt
Building
Lot Description Secluded
Story 1
Foundation Poured Concrete
Sewer Septic Tank
Water City
Structure Type Hardboard Siding,Stone
Schools
Elementary Schools Sgf-Wanda Gray/Wilsons
Middle Schools Sgf-Cherokee
High Schools Sgf-Kickapoo
Others
Acceptable Financing Cash, Conventional, FHA, VA
Listing Terms Cash, Conventional, FHA, VA
Read Less Info
Want to know what your home might be worth? Contact us for a FREE valuation!

Our team is ready to help you sell your home for the highest possible price ASAP
Brought with Candace Faith Fruge EXP Realty LLC
Get More Information

Riley Cain
Broker Associate | License ID: 2014036958
Broker Associate License ID: 2014036958



