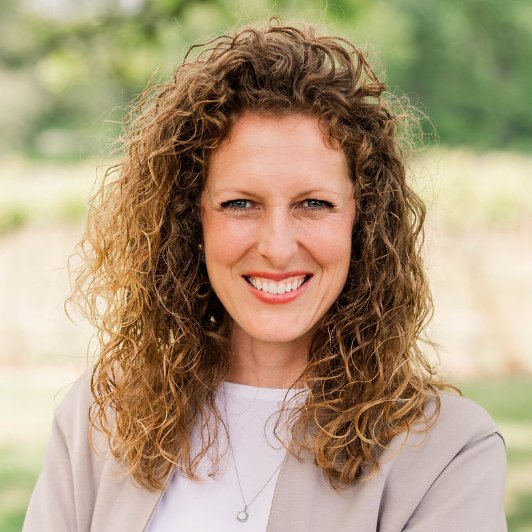For more information regarding the value of a property, please contact us for a free consultation.
Key Details
Property Type Single Family Home, Multi-Family
Sub Type Single Family Residence
Listing Status Sold
Purchase Type For Sale
Square Footage 1,500 sqft
Price per Sqft $216
Subdivision Turners Bend
MLS Listing ID SOM60269334
Style One Story,Earth-Berm
Bedrooms 3
Full Baths 2
Year Built 1990
Annual Tax Amount $869
Tax Year 2023
Lot Size 0.450 Acres
Property Sub-Type Single Family Residence
Property Description
Discover your dream lakeside retreat with this beautifully maintained 3-bedroom, 2-bathroom home situated in a coveted 1st tier position at Lake Pomme de Terre. This property offers a perfect blend of modern comforts and breathtaking natural beauty. Step onto the expansive deck and soak in the panoramic views of the lake, an ideal setting for morning coffee or evening gatherings. Inside, the open-concept living space is designed for both relaxation and entertainment, featuring new flooring and a recently installed HVAC system for year-round comfort. The living room is equipped with surround sound, enhancing your home entertainment experience. For the boating enthusiast, this home includes a 1/3 share in a platform dock, making lake access a breeze. The property also boasts a 24x30 garage with heat and air, perfect for housing vehicles or creating a workshop. Additionally, a 20x20 enclosed carport provides extra covered parking or storage space. Enjoy the outdoors in the 10-foot screened-in gazebo, a serene spot to unwind without the hassle of bugs. The built-in ADT security system ensures peace of mind, offering top-notch protection for your home. This well-kept gem combines functionality with stunning views, offering an unparalleled lakeside living experience. Don't miss your chance to own this exceptional property at Lake Pomme de Terre. Contact us today to schedule a viewing and make this lakeside dream your reality.
Location
State MO
County Hickory
Area 1500
Rooms
Other Rooms Bedroom-Master (Main Floor)
Dining Room Living/Dining Combo
Interior
Heating Central
Cooling Attic Fan, Ceiling Fan(s), Central Air
Flooring Vinyl
Laundry Main Floor
Exterior
Exterior Feature Other, Rain Gutters
Parking Features Additional Parking, Covered, Driveway, Garage Faces Side, Side By Side
Garage Spaces 3.0
Fence Chain Link, Metal, Privacy
Waterfront Description View
View Y/N Yes
View Lake, Panoramic
Roof Type Metal
Building
Lot Description Adjoins Government Land, Cleared, Lake Front, Lake View, Sloped
Story 1
Foundation Poured Concrete
Sewer Septic Tank
Water Shared Well
Structure Type Concrete,Wood Frame,Wood Siding
Schools
Elementary Schools Skyline
Middle Schools Skyline
High Schools Skyline
Others
Acceptable Financing Cash, Conventional, FHA, USDA/RD, VA
Listing Terms Cash, Conventional, FHA, USDA/RD, VA
Read Less Info
Want to know what your home might be worth? Contact us for a FREE valuation!

Our team is ready to help you sell your home for the highest possible price ASAP
Brought with Penny Swearingin Highland Realty
Get More Information

Riley Cain
Broker Associate | License ID: 2014036958
Broker Associate License ID: 2014036958



