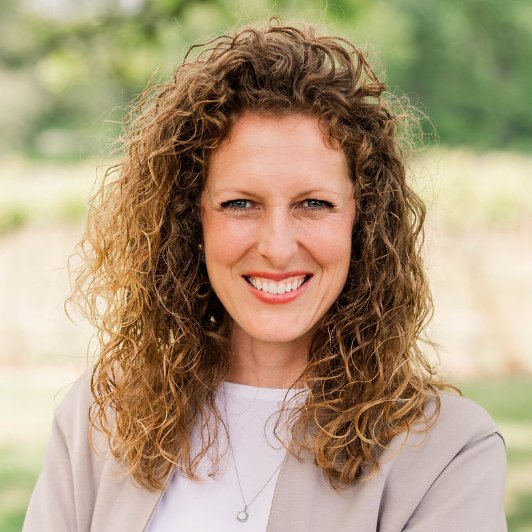For more information regarding the value of a property, please contact us for a free consultation.
Key Details
Property Type Single Family Home, Multi-Family, Vacant Land
Sub Type Single Family Residence
Listing Status Sold
Purchase Type For Sale
Square Footage 1,700 sqft
Price per Sqft $170
Subdivision Woodland Hills
MLS Listing ID SOM60261315
Style Contemporary,Craftsman,Ranch,Farmhouse,Traditional
Bedrooms 3
Full Baths 2
Year Built 2021
Annual Tax Amount $3,052
Tax Year 2023
Lot Size 0.280 Acres
Property Sub-Type Single Family Residence
Property Description
Welcome to your better-than-new oasis! This warm and inviting open-concept home, just 2 years young, boasts a wealth of upgrades, including a fully privacy fenced backyard perfect for savoring grilling season on the covered back deck or separate concrete patio.Nestled in front of a wooded 7-acre subdivision common area, privacy is paramount here. Experience the tranquility of nature while still enjoying the perks of subdivision living.Spanning 1,700 square feet, this gem offers 3 spacious bedrooms and 2 bathrooms.The expansive primary suite features abundant natural light, a massive closet, and a stunning ensuite bathroom with granite and tile finishes throughout, including a tiled walk-in shower. The large laundry room, conveniently located next to the primary suite, boasts custom cabinets and a work surface for added convenience!The open living area dazzles with tall ceilings, beautiful hand-scraped hardwood flooring, comprising a cozy living room with a gas fireplace adorned with a stone surround, an expansive dining area, and a meticulously designed kitchen boasting custom cabinets, granite countertops, stainless steel appliances, and a huge island. Revel in the seamless flow and abundant natural light throughout this inviting space. This home exudes elegance and functionality at every turn.Additional highlights include a large walk-in pantry, a convenient mud area with a spacious coat closet, and easy access to the 3-car garage.Anticipate seamless, stoplight-free commutes to Springfield, only 15 minutes away, with the completion of the Hwy 125 overpass on the horizon.With the right offer, the seller is willing to leave the refrigerator, washer, and dryer and will be providing a one-year home warranty, ensuring peace of mind for the fortunate new homeowner. Seize this opportunity to step into your new home with confidence and ease. Call today to schedule your private showing.
Location
State MO
County Greene
Area 1700
Rooms
Other Rooms Master Bedroom, Mud Room, Great Room
Dining Room Kitchen/Dining Combo, Dining Room, Island, Kitchen Bar, Living/Dining Combo
Interior
Heating Forced Air, Central
Cooling Central Air, Ceiling Fan(s)
Flooring Carpet, Engineered Hardwood, Tile
Fireplaces Type Gas, Stone, Great Room
Laundry Main Floor, Utility Room, In Garage
Exterior
Exterior Feature Rain Gutters
Parking Features Driveway, Paved, Garage Faces Front, Garage Door Opener
Garage Spaces 3.0
Fence Privacy, Full, Wood
Waterfront Description None
Building
Lot Description Level
Story 1
Foundation Brick/Mortar, Poured Concrete, Crawl Space
Sewer Public Sewer
Structure Type Vinyl Siding
Schools
Elementary Schools Rogersville
Middle Schools Rogersville
High Schools Rogersville
Others
Acceptable Financing Cash, VA, USDA/RD, FHA, Conventional
Listing Terms Cash, VA, USDA/RD, FHA, Conventional
Read Less Info
Want to know what your home might be worth? Contact us for a FREE valuation!

Our team is ready to help you sell your home for the highest possible price ASAP
Brought with Darron L Suiter AMAX Real Estate
Get More Information

Riley Cain
Broker Associate | License ID: 2014036958
Broker Associate License ID: 2014036958



