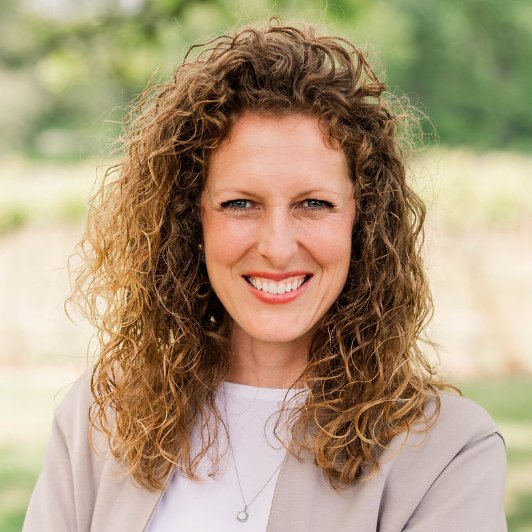For more information regarding the value of a property, please contact us for a free consultation.
Key Details
Property Type Single Family Home, Multi-Family
Sub Type Single Family Residence
Listing Status Sold
Purchase Type For Sale
Square Footage 2,072 sqft
Price per Sqft $229
Subdivision Greene-Not In List
MLS Listing ID SOM60220764
Style Two Story,Ranch
Bedrooms 4
Full Baths 2
Half Baths 1
Year Built 2003
Annual Tax Amount $1,645
Tax Year 2021
Lot Size 19.170 Acres
Property Sub-Type Single Family Residence
Property Description
Welcome home to your beautiful oasis at the end of the private Bellhouse lane ,in the Willard School district with a Walnut Grove address! Nestled on 19.17 beautiful acres, this 3 BD 2.5 bath with a non-conforming additional room (that could be a bedroom, office or workout room) is waiting for you to make it your own! This home has 2 utility rooms, and the second living area in the walk out basement has an overhead projector that is great for projecting movies on the large wall. The kitchen features durable concrete countertops,stainless steel appliances and an amazing view of your slice of the Ozarks. You will have plenty of work space with a 20x30 garage/workshop with a concrete floor, a lean-to and a greenhouse that you can use for gardening or for your own chickens. There is an additional small shed for storing all those hardly used items. Enjoy baking? You will have plenty of blackberry patches to make blackberry cobbler, blackberry tart, blackberry jelly, blackberry popsicles or preserve some blackberries for later use. Your new property is fenced with both 5 wire barbed and woven wire and ready for your livestock and/or horses. Enjoy watching the deer as they come close to the house from either the back deck or the covered front porch. The sunrises and sunsets are beautiful from any vantage point at your soon-to-be-new home at the end of Bellhouse lane. Call your favorite agent for your showing today!
Location
State MO
County Greene
Area 2072
Rooms
Other Rooms Bedroom (Basement), Bedroom-Master (Main Floor), Family Room - Down, Green House, Living Areas (2), Media Room, Mud Room
Dining Room Kitchen/Dining Combo
Interior
Heating Forced Air
Cooling Ceiling Fan(s), Central Air
Flooring Carpet, Concrete, Hardwood, Tile
Equipment Media Projector System, See Remarks
Laundry In Basement, Main Floor
Exterior
Exterior Feature Rain Gutters
Parking Features Additional Parking, Covered, Detached Carport, Driveway, Garage Door Opener, Garage Faces Side, Gravel, Heated Garage, Oversized, Unpaved, Workshop in Garage
Garage Spaces 5.0
Fence Barbed Wire, Woven Wire
Waterfront Description None
View Y/N No
View Panoramic
Roof Type Composition
Building
Lot Description Acreage, Dead End Street, Horses Allowed, Trees, Wet Weather Creek
Story 2
Foundation Poured Concrete
Sewer Septic Tank
Water Private Well
Structure Type Vinyl Siding
Schools
Elementary Schools Wd East
Middle Schools Willard
High Schools Willard
Others
Acceptable Financing Cash, Conventional, FHA, USDA/RD, VA
Listing Terms Cash, Conventional, FHA, USDA/RD, VA
Read Less Info
Want to know what your home might be worth? Contact us for a FREE valuation!

Our team is ready to help you sell your home for the highest possible price ASAP
Brought with Greg M Hill Keller Williams
Get More Information

Riley Cain
Broker Associate | License ID: 2014036958
Broker Associate License ID: 2014036958



