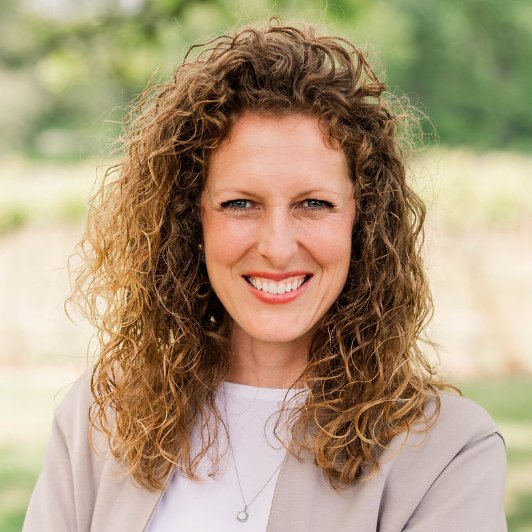For more information regarding the value of a property, please contact us for a free consultation.
Key Details
Property Type Single Family Home, Multi-Family, Vacant Land
Sub Type Single Family Residence
Listing Status Sold
Purchase Type For Sale
Square Footage 5,223 sqft
Price per Sqft $152
MLS Listing ID SOM60263107
Style Traditional,One Story,Ranch
Bedrooms 4
Full Baths 4
Half Baths 1
Year Built 1972
Annual Tax Amount $2,535
Tax Year 2023
Lot Size 19.680 Acres
Property Sub-Type Single Family Residence
Property Description
Embark on a journey to discover your idyllic estate nestled within 19.68 acres of picturesque countryside. Follow the winding asphalt drive, adorned with charming white vinyl fencing, leading to an impeccably updated & remodeled all-brick walk-out basement home. The main floor welcomes you with a Living Room offering scenic views of the front pasture, while the Family Room beckons cozy evenings by the wood-burning insert. Host dinners & celebrations in the Formal Dining area, and relish the delightful Kitchen boasting ample counter space, abundant cabinets & a Casual Dining area featuring a convenient beverage bar, pantry cabinet, built-in desk & bayed window overlooking the backyard. Adjacent to the Kitchen, discover the Laundry Room + a Half Bath for added convenience. Off the Family Room, a serene Sun Room bathed in natural light awaits, providing access to a covered Patio, an inviting inground swimming pool & a soothing hot tub--ideal for relaxing under the sun or stars. Retreat to the spacious Master Suite boasting a walk-in closet and tiled walk-in shower. Generously sized Bedrooms 2 and 3, along with a Full Bath, complete the main floor. Descend the staircase to the inviting Basement where an expansive Family Room awaits, featuring a cozy pellet stove for chilly evenings. Entertain with ease at the generous Wet Bar, while additional flexible space caters to your lifestyle needs. Also on the lower level, discover an Office, a Full Bath, a spacious Bedroom #4 & a sprawling Bonus Room ready for your favorite hobby or craft. Outside, a 40x60 Workshop with a 20x48 Overhang offers ample space, equipped with 110 and 220 power, an open stall, a closed stall and a Tack Room. The pasture is cross-fenced, with 3 freeze-proof faucets and 1 automatic waterer. The seller is including a Whole House/Shop Generator (requiring a dedicated propane tank & battery), a ceiling-mounted Sterling Propane Heater (not hooked up), and a Cast Iron wood-burning stove in the Shop.
Location
State MO
County Greene
Area 5223
Rooms
Other Rooms Bedroom (Basement), Exercise Room, Sun Room, Hobby Room, Foyer, Bonus Room, Living Areas (2), Living Areas (3+), Office, Recreation Room, Workshop, Formal Living Room, Family Room, Family Room - Down, Bedroom-Master (Main Floor)
Dining Room Formal Dining, Dining Room, Kitchen Bar, Living/Dining Combo, Kitchen/Dining Combo
Interior
Heating Forced Air, Central, Zoned, Pellet Stove
Cooling Central Air, Ceiling Fan(s), Zoned
Flooring Carpet, Tile, Laminate
Fireplaces Type Family Room, Blower Fan, Basement, Two or More, Wood Burning, Pellet, Brick, Insert
Equipment Hot Tub, Water Filtration, TV Antenna, Generator
Laundry Main Floor
Exterior
Exterior Feature Rain Gutters, Storm Door(s)
Parking Features Garage Door Opener, Garage Faces Side
Garage Spaces 2.0
Fence Cross Fenced, Vinyl, Wrought Iron, Chain Link, Smooth Wire
Pool In Ground
Waterfront Description None
Roof Type Composition
Building
Lot Description Acreage, Level, Horses Allowed, Wet Weather Creek, Trees, Pasture, Paved Frontage, Mature Trees, Wooded, Landscaping
Story 1
Foundation Poured Concrete
Sewer Septic Tank
Water Private Well, Freeze Proof Hydrant
Structure Type Brick,Brick Full
Schools
Elementary Schools Strafford
Middle Schools Strafford
High Schools Strafford
Others
Acceptable Financing Cash, Conventional
Listing Terms Cash, Conventional
Read Less Info
Want to know what your home might be worth? Contact us for a FREE valuation!

Our team is ready to help you sell your home for the highest possible price ASAP
Brought with Nathan Blanton Keller Williams
Get More Information

Riley Cain
Broker Associate | License ID: 2014036958
Broker Associate License ID: 2014036958



