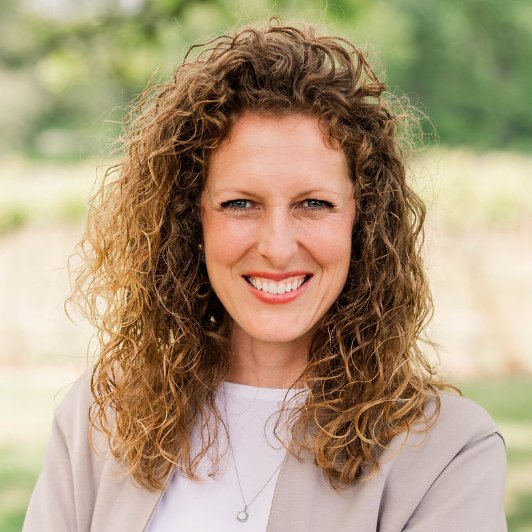For more information regarding the value of a property, please contact us for a free consultation.
Key Details
Property Type Single Family Home, Multi-Family, Vacant Land
Sub Type Single Family Residence
Listing Status Sold
Purchase Type For Sale
Square Footage 4,020 sqft
Price per Sqft $135
Subdivision Hanf
MLS Listing ID SOM60253117
Style Two Story,Country
Bedrooms 4
Full Baths 3
Half Baths 1
Year Built 1995
Annual Tax Amount $2,300
Tax Year 2022
Lot Size 10.180 Acres
Property Sub-Type Single Family Residence
Property Description
Discover the epitome of country living waiting for you at the end of the secluded driveway. Nestled on 10.18 acres in the coveted Logan-Rogersville School District, this magnificent 4056 sf home, offers 4 bedrooms and 3 1/2 baths. The property offers the perfect blend of wooded serenity and cleared space. The home features a massive wraparound deck that almost encircles the entire house, providing breathtaking views in every direction. The abundance of windows throughout the home allows natural light to flood in, seamlessly blending the indoors with the beautiful outdoors. Step inside, and you'll be greeted by the grandeur of this home, complete with 2 wood-burning fireplaces to warm your evenings. A spacious kitchen complete with granite counters, a refrigerator, built-in desk, island, and reach-in pantry, make it a chef's delight. Enjoy both formal and informal dining spaces and a huge living area. The grand master bedroom on the main level offers a walk-in closet with built-in cabinetry, and a master bath with a double vanity, jetted tub, walk-in shower and large linen closet. Upstairs, two bedrooms share a full bathroom and are complemented by a charming catwalk to an open office/play area. The lower level features another large living space with a wet bar area, media room, an additional bedroom with a full bathroom, and a generous storage room.A 30 x 40 horse barn with 5 stalls, tack room, electricity and water, along with a spacious loft, is a horse lover's dream. The 3-car detached garage connects seamlessly to the horse barn and includes a bay measuring 41 x 11.71', perfect for storing a boat. An additional 2-car carport is located behind the home. Enjoy a separate fenced backyard next to the above-ground pool area, complete with a surrounding deck, creates an in-ground pool experience.This property offers the perfect blend of luxurious living, natural beauty, and endless possibilities. Don't miss the opportunity to call this dream home yours!
Location
State MO
County Webster
Area 4056
Rooms
Other Rooms Loft, Bedroom-Master (Main Floor), Family Room - Down, Family Room, Living Areas (3+), Media Room
Dining Room Formal Dining, Kitchen/Dining Combo
Interior
Heating Fireplace(s), Forced Air, Heat Pump, Wall Furnace
Cooling Ceiling Fan(s), Heat Pump
Flooring Carpet, Laminate, Tile
Fireplaces Type Family Room, Living Room, Two or More, Wood Burning
Laundry Main Floor
Exterior
Exterior Feature Rain Gutters, Storm Door(s)
Parking Features Boat, Driveway, Garage Door Opener
Garage Spaces 5.0
Fence Chain Link, Full, Partial, Vinyl
Pool Above Ground
Waterfront Description None
View Y/N No
Roof Type Composition
Building
Lot Description Acreage, Cleared, Horses Allowed, Landscaping, Trees, Wooded/Cleared Combo
Story 2
Foundation Poured Concrete
Sewer Septic Tank
Water Private Well
Structure Type Brick Partial,Vinyl Siding
Schools
Elementary Schools Rogersville
Middle Schools Rogersville
High Schools Rogersville
Others
Acceptable Financing Cash, Conventional, FHA, USDA/RD, VA
Listing Terms Cash, Conventional, FHA, USDA/RD, VA
Read Less Info
Want to know what your home might be worth? Contact us for a FREE valuation!

Our team is ready to help you sell your home for the highest possible price ASAP
Brought with Victoria Y Lewis White Magnolia Real Estate LLC
Get More Information

Riley Cain
Broker Associate | License ID: 2014036958
Broker Associate License ID: 2014036958



