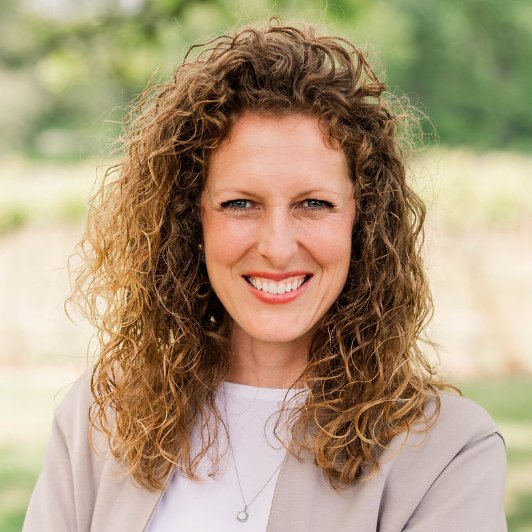For more information regarding the value of a property, please contact us for a free consultation.
Key Details
Property Type Single Family Home, Multi-Family, Vacant Land
Sub Type Single Family Residence
Listing Status Sold
Purchase Type For Sale
Square Footage 1,542 sqft
Price per Sqft $207
Subdivision Vermillion Est
MLS Listing ID SOM60254663
Style One Story,Ranch
Bedrooms 3
Full Baths 2
Year Built 2019
Annual Tax Amount $1,816
Tax Year 2021
Lot Size 0.340 Acres
Property Sub-Type Single Family Residence
Property Description
Outdoor kitchen? Bar? Hibachi? Yes, please! When the outside living space is just as incredible as the inside - you get to enjoy these custom touches that you won't see on any other homes in this price range! Check out this 'like new' 3 bedroom home with one of the most popular floor plans: split bedrooms, open concept living, dining, and kitchen, plus your laundry room is connected to the primary bedroom's walk-in closet or you can access it by the hallway. As soon as you walk through the front door, you're welcomed by vaulted ceilings and ushered into the kitchen where you will love all the thoughtful features like: stainless appliances, granite countertops, subway tile backsplash, soft close drawers, island with sink and barstool seating, plus a stunning walk-in pantry for the cherry on top. You will enjoy your own side of the home with large bedroom and tray ceiling leading into the ensuite bathroom with taller granite double vanity, walk-in shower, and oversized walk-in closet with custom wood shelving which leads to your attached laundry room for convenience. On the other side of the home you'll find the 2 additional bedrooms partnered with another full bathroom. This home has so much to offer - but we've saved the best for last.... Walk outside to your unmatched outdoor oasis including a 15 x 50 deck (partly covered and the rest is screened in with custom sun shades, entertainment connections, and heaters to optimize use) - an outdoor kitchen with propane grill station, hibachi, bar seating - and outdoor brick fireplace perfect for enjoying fall evenings making smores. If that's not enough, other benefits include: attached 3 car garage, upgraded landscaping, full wood privacy fence on your 1/3 acre lot with no homes behind. With easy access to 44 and just one exit down from the long awaiting new Buc-ee's, this home has the allure of convenience with the privacy of living outside the hustle and bustle.
Location
State MO
County Greene
Area 1542
Rooms
Other Rooms Bedroom-Master (Main Floor), Family Room, Pantry
Dining Room Kitchen Bar, Kitchen/Dining Combo
Interior
Heating Central
Cooling Ceiling Fan(s), Central Air
Flooring Engineered Hardwood, Tile
Laundry Main Floor
Exterior
Exterior Feature Gas Grill, Rain Gutters
Parking Features Driveway, Garage Door Opener, Garage Faces Front
Garage Spaces 3.0
Fence Full, Privacy, Wood
Waterfront Description None
Roof Type Composition
Building
Lot Description Landscaping, Level
Story 1
Sewer Public Sewer
Water City
Structure Type Brick Partial,Vinyl Siding
Schools
Elementary Schools Strafford
Middle Schools Strafford
High Schools Strafford
Others
Acceptable Financing Cash, Conventional, FHA, USDA/RD, VA
Listing Terms Cash, Conventional, FHA, USDA/RD, VA
Read Less Info
Want to know what your home might be worth? Contact us for a FREE valuation!

Our team is ready to help you sell your home for the highest possible price ASAP
Brought with Tania Shvets ReeceNichols - Springfield
Get More Information

Riley Cain
Broker Associate | License ID: 2014036958
Broker Associate License ID: 2014036958



