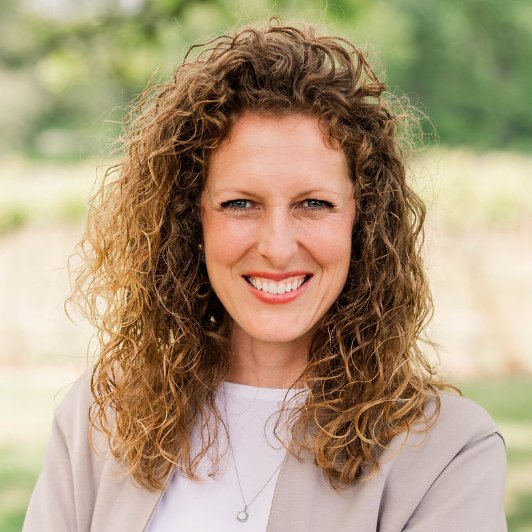For more information regarding the value of a property, please contact us for a free consultation.
Key Details
Property Type Single Family Home, Multi-Family
Sub Type Single Family Residence
Listing Status Sold
Purchase Type For Sale
Square Footage 2,000 sqft
Price per Sqft $189
Subdivision Our Country Place
MLS Listing ID SOM60247180
Style Two Story,Traditional
Bedrooms 3
Full Baths 2
Year Built 2010
Annual Tax Amount $772
Tax Year 2022
Lot Size 3.000 Acres
Property Sub-Type Single Family Residence
Property Description
Can you imagine yourself waking up to this beautiful custom built home everyday! Lets start by walking into the lofted living room with its floor to ceiling windows and plank flooring and corner fireplace you know that you are going to love this home!! To the left of the living room is a stepped up compact galley kitchen with custom hickory cabinets, deep sink and a pass through to the dining room with its large windows and a deck off to the right. There is one bedroom and bath to complete this level. Just a few steps up to the next level is the master bedroom with it's corner fireplace, and a spa like master bathroom with slate floor, double shower heads, granite countertops and a luxurious tub surrounded by two windows. The full walkout basement has a family room with another fireplace and a bedroom with those large windows looking out over the scattered trees! There is also a shady patio area off this level. Let's talk about the detached fully insulated and heated 2 car garage. You have lots of workshop and a floored attic with lots of room above. There is also a storage area under the garage, too. A private well house and a small pond area and a circular drive and covered entrance completes this amazing property. This property is only a few minutes to Pomme De Terre Lake. The boat ramp in just a couple miles down the road.
Location
State MO
County Hickory
Area 2000
Rooms
Other Rooms Bedroom (Basement), Exercise Room, Family Room - Down, Living Areas (2), Office, Pantry
Dining Room Formal Dining, Kitchen Bar
Interior
Heating Central, Fireplace(s), Forced Air
Cooling Ceiling Fan(s), Central Air
Flooring Carpet, Laminate, Slate, Tile
Fireplaces Type Basement, Bedroom, Family Room, Propane
Laundry In Basement
Exterior
Exterior Feature Rain Gutters, Storm Door(s)
Parking Features Circular Driveway, Covered, Driveway, Garage Door Opener, Garage Faces Front, Gravel, Heated Garage, Private, Storage, Workshop in Garage
Garage Spaces 2.0
Waterfront Description None
Roof Type Composition
Building
Lot Description Acreage, Rolling Slope, Trees, Wooded
Story 2
Foundation Poured Concrete
Sewer Private Sewer, Septic Tank
Water Private Well
Structure Type Wood Siding
Schools
Elementary Schools Skyline
Middle Schools Skyline
High Schools Skyline
Others
Acceptable Financing Cash, Conventional, FHA, USDA/RD, VA
Listing Terms Cash, Conventional, FHA, USDA/RD, VA
Read Less Info
Want to know what your home might be worth? Contact us for a FREE valuation!

Our team is ready to help you sell your home for the highest possible price ASAP
Brought with Mindy Jane Maddux Century 21 Maddux Realty, Inc
Get More Information

Riley Cain
Broker Associate | License ID: 2014036958
Broker Associate License ID: 2014036958



