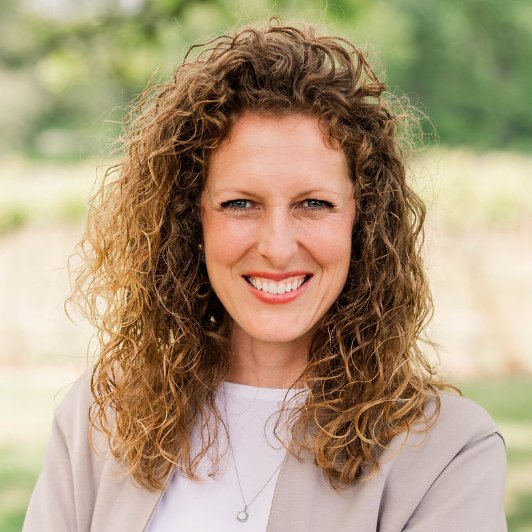For more information regarding the value of a property, please contact us for a free consultation.
Key Details
Property Type Single Family Home, Multi-Family
Sub Type Single Family Residence
Listing Status Sold
Purchase Type For Sale
Square Footage 2,064 sqft
Price per Sqft $230
MLS Listing ID SOM60244554
Style Barndominium
Bedrooms 2
Full Baths 2
Year Built 2011
Annual Tax Amount $1,806
Tax Year 2021
Lot Size 10.000 Acres
Property Sub-Type Single Family Residence
Property Description
If you are looking for a beautiful, country home conveniently located between Springfield and Stockton Lake, check out this two bedroom, two bath home sitting on 10 acres. It has an open floor plan with a state-of-the-art kitchen that includes stainless steel appliances (built in warmer in the island), granite countertops, custom cabinets, and a large island. This house boasts bamboo hardwood floors throughout much of the house. A sunroom with a free-standing gas log is a great place to relax any time of the year. The large master bedroom includes a his/hers closet and a bathroom with a spacious walk-in shower, tub, and large vanity. Throughout the home you will find ample storage areas, shelving and cabinets that make great use of space along with a walk-in pantry for storage just off the kitchen area. The climate-controlled garage is large enough for a game table area, a fitness room or can be converted back to a second garage bay. Walk outside to a spectacular covered patio that includes an outdoor fireplace, tv, above ground pool, and hook up for a hot tub. The spacious yard includes a storm shelter, flower beds, and playset that along with great landscaping around the home. The 36 x 48 shop has a concrete floor, electric and is insulated with spray foam. This open 10-acre pasture land sits off a paved road with an asphalt driveway. The boundaries of the property are fenced as well as the pasture is split into 3 different paddocks which make it easy to move livestock from one pasture to the other. All the fencing is newer 5 barb wire or pipe fencing and is ready for livestock or horses.
Location
State MO
County Greene
Area 2064
Rooms
Other Rooms Bedroom-Master (Main Floor), Exercise Room, Mud Room, Pantry, Recreation Room, Storm Shelter, Sun Room, Workshop
Dining Room Island, Kitchen/Dining Combo, Living/Dining Combo
Interior
Heating Central, Forced Air, Ventless
Cooling Central Air
Flooring Hardwood, See Remarks
Fireplaces Type Family Room, Free Standing, Propane
Laundry In Garage, Main Floor
Exterior
Exterior Feature Cable Access, Playscape, Storm Door(s), Storm Shelter
Parking Features Electric Gate, Garage Door Opener, Parking Pad, Paved, RV Access/Parking
Garage Spaces 3.0
Fence Barbed Wire, Pipe/Steel
Pool Above Ground
Waterfront Description None
View Panoramic
Roof Type Metal
Building
Lot Description Acreage, Cleared, Horses Allowed, Pasture, Paved Frontage, Trees
Story 1
Foundation Slab
Sewer Septic Tank
Water Private Well
Structure Type Cultured Stone,Steel
Schools
Elementary Schools Walnut Grove
Middle Schools Walnut Grove
High Schools Walnut Grove
Others
Acceptable Financing Cash, Conventional
Listing Terms Cash, Conventional
Read Less Info
Want to know what your home might be worth? Contact us for a FREE valuation!

Our team is ready to help you sell your home for the highest possible price ASAP
Brought with Gina M Roblin Murney Associates - Primrose
Get More Information

Riley Cain
Broker Associate | License ID: 2014036958
Broker Associate License ID: 2014036958



