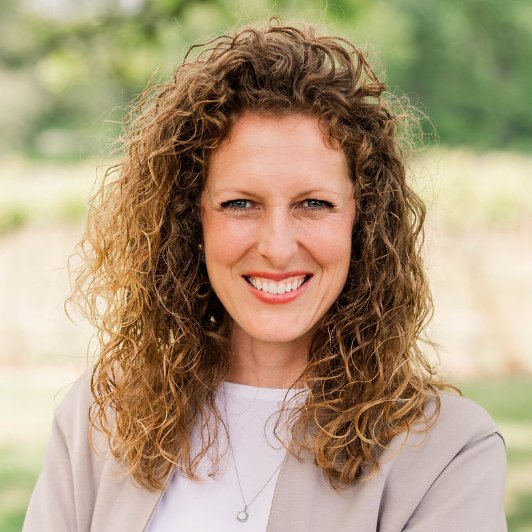For more information regarding the value of a property, please contact us for a free consultation.
Key Details
Property Type Single Family Home, Multi-Family
Sub Type Single Family Residence
Listing Status Sold
Purchase Type For Sale
Square Footage 1,476 sqft
Price per Sqft $152
MLS Listing ID SOM60233700
Style One Story,Ranch
Bedrooms 3
Full Baths 2
Year Built 2004
Annual Tax Amount $716
Tax Year 22
Lot Size 10.600 Acres
Property Sub-Type Single Family Residence
Property Description
Located on 10 acres and just a short drive from Pomme De Terre lake sits this beautiful home with endless possibility. This 1 story home includes 3 spacious bedrooms and 2 bathrooms with over 1,400 square feet of living space. While walking through the front door you'll notice vaulted ceilings in the living room and the kitchen/dining combo offers plenty of room for entertaining family and guest. The master bedroom is accompanied by a nice bathroom with large walk in closet and the guest bedrooms have large closets as well. The front porch is a great place to sip a cup of coffee and watch your animals in the front pasture while the back patio offers you a great place to grill and entertain the family. The home is heated by an outdoor wood furnace with hot water also being provided by the outdoor furnace as well. The home comes equipped with a 2-car garage but you'll find additional storage space in the storage shed that is a short walk from the garage. The property itself includes 7 acres of open pasture that has tight perimeter fence and a small shelter for your animals. The home sits in a park like setting with many mature trees that will offer plenty of shade in the summertime. You'll find additional recreational opportunity being just minutes from thousand of acres of public land and Pomme De Terre lake. There is so much more to enjoy on this well kept property. Call for your showing today!
Location
State MO
County Hickory
Area 1476
Rooms
Dining Room Kitchen/Dining Combo
Interior
Heating Central, Wood Burning Furnace
Cooling Attic Fan, Central Air
Flooring Carpet, Tile
Exterior
Parking Features Garage Door Opener, Garage Faces Side
Garage Spaces 2.0
Fence Pipe/Steel, Woven Wire
Waterfront Description None
Roof Type Asphalt
Building
Lot Description Horses Allowed, Mature Trees, Pasture, Wooded
Story 1
Foundation Crawl Space, Poured Concrete
Sewer Septic Tank
Water Private Well
Structure Type Vinyl Siding
Schools
Elementary Schools Skyline
Middle Schools Skyline
High Schools Skyline
Others
Acceptable Financing Cash, Conventional, FHA, VA
Listing Terms Cash, Conventional, FHA, VA
Read Less Info
Want to know what your home might be worth? Contact us for a FREE valuation!

Our team is ready to help you sell your home for the highest possible price ASAP
Brought with Non-MLSMember Non-MLSMember Default Non Member Office
Get More Information

Riley Cain
Broker Associate | License ID: 2014036958
Broker Associate License ID: 2014036958



