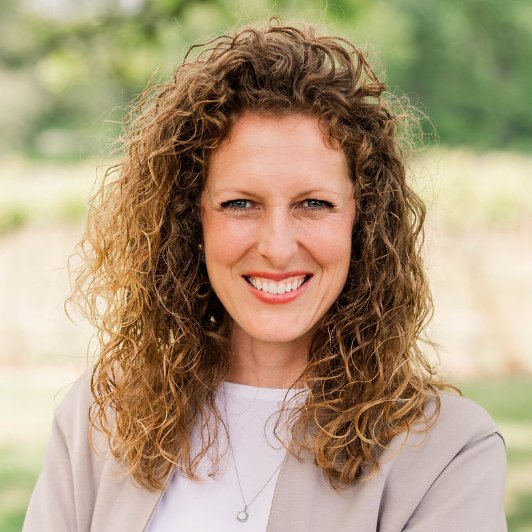For more information regarding the value of a property, please contact us for a free consultation.
Key Details
Property Type Single Family Home, Multi-Family
Sub Type Single Family Residence
Listing Status Sold
Purchase Type For Sale
Square Footage 2,004 sqft
Price per Sqft $157
MLS Listing ID SOM60232389
Style One and Half Story,Farm House
Bedrooms 3
Full Baths 2
Year Built 1896
Annual Tax Amount $846
Tax Year 2022
Lot Size 5.000 Acres
Property Sub-Type Single Family Residence
Property Description
This century old home has lots of character and unique features that everyone will love. The house sits on 5 acres with beautiful gardens and greenhouse. There is a storm shelter and 2 other outbuildings for all storage needs. The red barn is two stories and a 12x16 lean-to. The home has been loved and cared for with many updates over the life of the house. The furnace and air conditioning were replaced in January 2022. It has zoned heat and air. Each bedroom has its own thermostat for controlling everyones comfort level. The kitchen has been remodeled with new custom hickory cabinets with pull out shelves. The granite counters and backsplash give the room excellent inspiration for any chef. The drawers have a depth of 30 inches. The walk in pantry has plenty of shelving and space. The wet bar in the dining room matches the kitchen and provides bonus countertop space for hosting all parties. The living room has high ceilings and lots of hidden storage throughout. The loft library looks down onto the living room and is well lit for easy reading. Retreating into the master bedroom and bathroom, there is a great clawfoot soaker tub and walk in shower to relax. The private porch off the bedroom gives a place to sit and sip your morning coffee. The split floor plan has the two other bedrooms on the other side of the house along with the other bathroom. There are so many features to come and check out. This house is lacking nothing. The home is located in a very peaceful part of the county and is an easy commute to Springfield.
Location
State MO
County Greene
Area 2004
Rooms
Other Rooms Loft, Bedroom-Master (Main Floor), Green House, Pantry, Storm Shelter, Study, Workshop
Dining Room Kitchen/Dining Combo
Interior
Heating Baseboard, Central, Forced Air
Cooling Attic Fan, Ceiling Fan(s), Central Air, Window Unit(s), Zoned
Flooring Brick, Carpet, Hardwood, Tile
Equipment Water Filtration
Laundry Main Floor
Exterior
Exterior Feature Garden, Rain Gutters, Storm Door(s), Storm Shelter
Fence Barbed Wire, Partial, Welded Wire
Waterfront Description None
Roof Type Metal
Building
Lot Description Acreage, Horses Allowed, Landscaping, Mature Trees, Paved Frontage, Rolling Slope, Trees, Wooded/Cleared Combo, Young Trees
Story 2
Foundation Block, Poured Concrete
Sewer Private Sewer, Septic Tank
Water Private Well
Structure Type Vinyl Siding
Schools
Elementary Schools Walnut Grove
Middle Schools Walnut Grove
High Schools Walnut Grove
Others
Acceptable Financing Cash, Conventional, Exchange
Listing Terms Cash, Conventional, Exchange
Read Less Info
Want to know what your home might be worth? Contact us for a FREE valuation!

Our team is ready to help you sell your home for the highest possible price ASAP
Brought with Mary Watson Home Team Property
Get More Information

Riley Cain
Broker Associate | License ID: 2014036958
Broker Associate License ID: 2014036958



