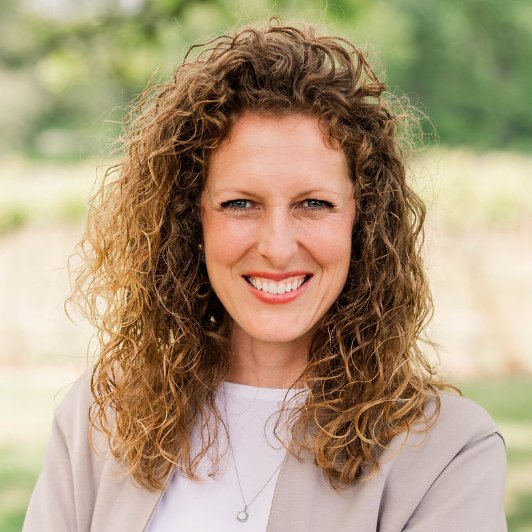For more information regarding the value of a property, please contact us for a free consultation.
Key Details
Property Type Single Family Home, Multi-Family, Vacant Land
Sub Type Single Family Residence
Listing Status Sold
Purchase Type For Sale
Square Footage 3,156 sqft
Price per Sqft $172
Subdivision Greene-Not In List
MLS Listing ID SOM60221824
Style Two Story,Farm House
Bedrooms 4
Full Baths 2
Half Baths 2
Year Built 2019
Annual Tax Amount $4,223
Tax Year 2021
Lot Size 5.020 Acres
Property Sub-Type Single Family Residence
Property Description
Here is a phenomenal 2019 custom built farmhouse on 5 acres with 4 bedrooms, 2 full bathrooms and 2 half bathrooms. Inside features include an open floor plan and all rooms are very spacious! There are foam insulated vaulted ceilings (making the home very efficient), oak flooring, a gorgeous oak staircase with antique features, a beautiful 20 ft tall stone veneer fireplace with granite hearth and a top of the line, Harmon pellet stove insert. The kitchen is exquisite! Some of its features include modern light fixtures, recessed lighting, granite countertops, copper sink, high-end stainless steel appliances, and lots of natural light. The master suite is top notch featuring stunning light fixtures, an extravagant walk-in closet, a walk-in shower and tub for soaking, a Jack and Jill vanity and more! There is a bonus room in the loft that could be used as a second living area, bedroom, office or whatever your heart desires! Attached to the home is an oversized 3 car garage with 400+ sf insulated flex space with heavy-duty luxury vinyl garage flooring by New Age, a covered wrap around porch with Trex decking and a covered back concrete patio with a ceiling fan.The property also includes a 20 ft X 35 ft shop with electric, foam insulation, concrete floors and climate control through a heat pump and mini split, a 20 ft X 50 ft fenced off garden area with a thriving garden and over $10k worth of landscaping, including, but not limited to shade trees, screening trees, accent trees, fruit trees, shrubs and mulch. Call today to schedule your showing! Homes like this are one of a kind!
Location
State MO
County Greene
Area 3156
Rooms
Other Rooms Bedroom-Master (Main Floor), Bonus Room, Family Room, Hobby Room, Living Areas (2), Media Room, Mud Room, Office, Pantry, Recreation Room, Study, Workshop
Dining Room Island, Kitchen/Dining Combo, Living/Dining Combo
Interior
Heating Heat Pump, Pellet Stove
Cooling Ceiling Fan(s), Heat Pump, Wall Unit(s), Window Unit(s), Zoned
Flooring Carpet, Hardwood, Vinyl
Fireplaces Type Insert, Pellet, Stone
Laundry Main Floor
Exterior
Exterior Feature Garden, Rain Gutters, Water Access
Parking Features Driveway, Garage Faces Side, See Remarks
Garage Spaces 4.0
Fence Invisible
Waterfront Description None
View Panoramic
Roof Type Asphalt
Building
Lot Description Acreage, Landscaping, Pasture, Rolling Slope, Sloped
Story 2
Foundation Crawl Space, Piers, Vapor Barrier
Sewer Septic Tank
Water Private Well
Structure Type Vinyl Siding
Schools
Elementary Schools Rogersville
Middle Schools Rogersville
High Schools Rogersville
Others
Acceptable Financing Cash, Conventional, VA
Listing Terms Cash, Conventional, VA
Read Less Info
Want to know what your home might be worth? Contact us for a FREE valuation!

Our team is ready to help you sell your home for the highest possible price ASAP
Brought with Tatyana Psarev Alpha Realty MO, LLC
Get More Information

Riley Cain
Broker Associate | License ID: 2014036958
Broker Associate License ID: 2014036958



