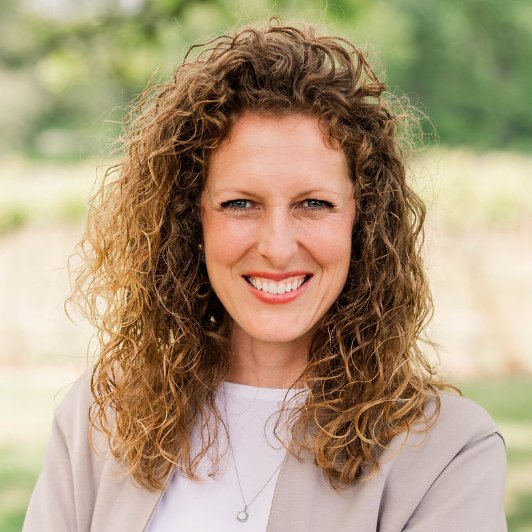For more information regarding the value of a property, please contact us for a free consultation.
Key Details
Property Type Vacant Land
Sub Type Single Family Residence
Listing Status Sold
Purchase Type For Sale
Square Footage 3,017 sqft
Price per Sqft $120
MLS Listing ID SOM60213266
Style One and Half Story,Farm House
Bedrooms 4
Full Baths 2
Half Baths 1
Year Built 1920
Annual Tax Amount $400
Tax Year 2021
Lot Size 22.600 Acres
Property Sub-Type Single Family Residence
Property Description
Have you been seaching for a hobby farm close to town? Here it is! The nicely updated farm house rests on 22.6 acres of beautiful farm land! Home features four bedrooms and two and a half baths. Main floor includes a well appointed kitchen with plenty of counter and cabinet space and natural light, formal dining room, large family room with gas log fireplace, master bedroom ; with a large soaking tub, seperate vanity and walk in closet; second bedroom/office and another full bath with a walk in shower. The second floor has two bedrooms and a half bath with a second family room that opens out to the walk out balcony and a great view! Covered back deck, fully fenced yard, hardwood and tile floors, new floor furnace last year, a huge two bay garage that can fit up to 4 cars with a lean-to carport/tractor shed on the side, two barns and a working corral! The main barn is 28x40 with 3 stalls and a 20' wide lean-to on the side. The other barn is 24x40 with a 20' lean-to. Property is fenced and cross fenced with pastures, producing hayfields and some woods! Two creeks run through, one on either side of the hayfield, , so live water on site and your own swimming hole close to the house! All this and a short drive into town for your shopping and medical needs. There are rivers and lakes all around for recreation! A perfect slice of the Ozarks!
Location
State MO
County Howell
Area 3017
Interior
Heating Fireplace(s), Floor Furnace
Cooling Window Unit(s)
Flooring Carpet, Tile, Wood
Fireplaces Type Brick, Den, Insert, Wood Burning
Exterior
Parking Features Additional Parking, Driveway, Garage Door Opener, Garage Faces Front
Garage Spaces 5.0
Fence Barbed Wire, Cross Fenced
Utilities Available Cooperative
Waterfront Description None
View Y/N Yes
View Creek/Stream, Panoramic
Roof Type Composition
Building
Foundation Poured Concrete
Sewer Septic Tank
Water Private Well
Structure Type Vinyl Siding
Schools
Elementary Schools South Fork
Middle Schools South Fork
High Schools West Plains
Others
Acceptable Financing Cash, Conventional, FHA, USDA Loan, VA
Listing Terms Cash, Conventional, FHA, USDA Loan, VA
Read Less Info
Want to know what your home might be worth? Contact us for a FREE valuation!

Our team is ready to help you sell your home for the highest possible price ASAP
Brought with Haylee Eden Davis Murney Associates - Primrose
Get More Information

Riley Cain
Broker Associate | License ID: 2014036958
Broker Associate License ID: 2014036958



